
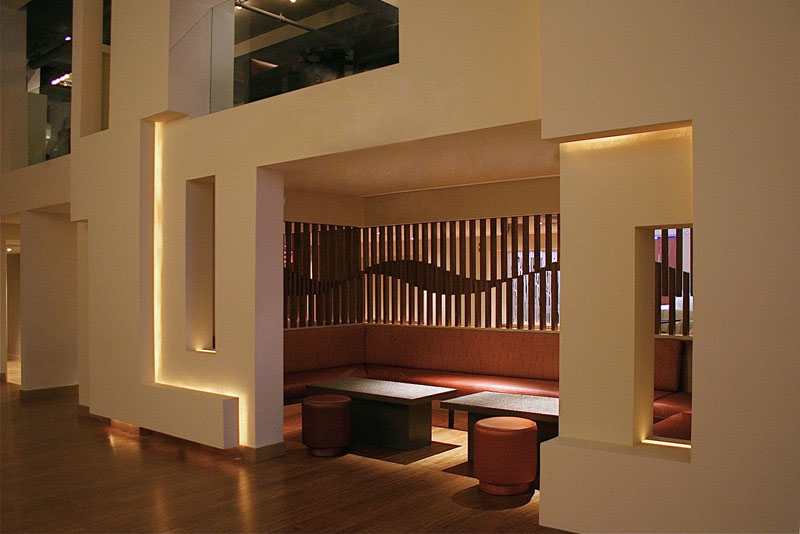
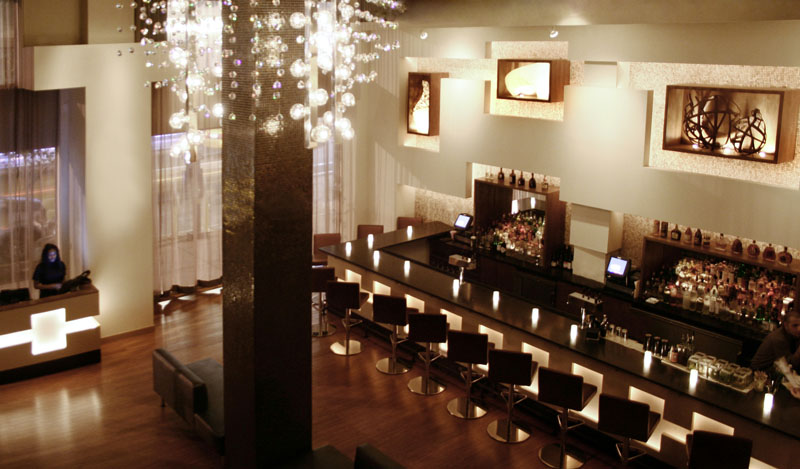
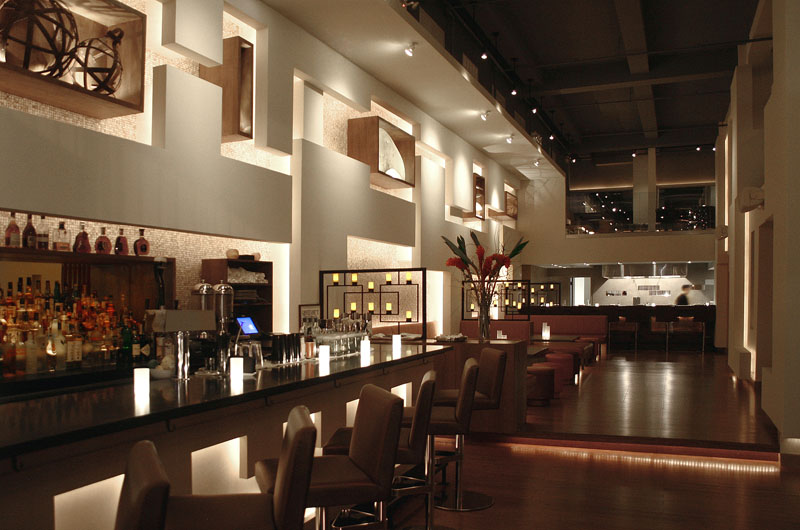
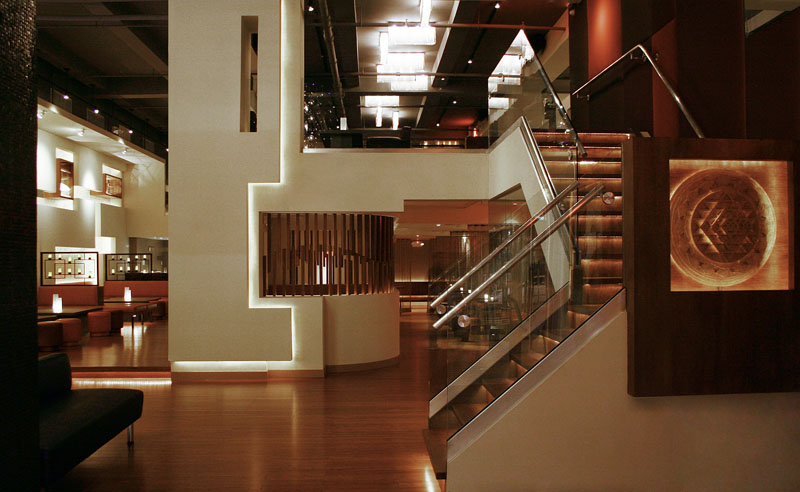
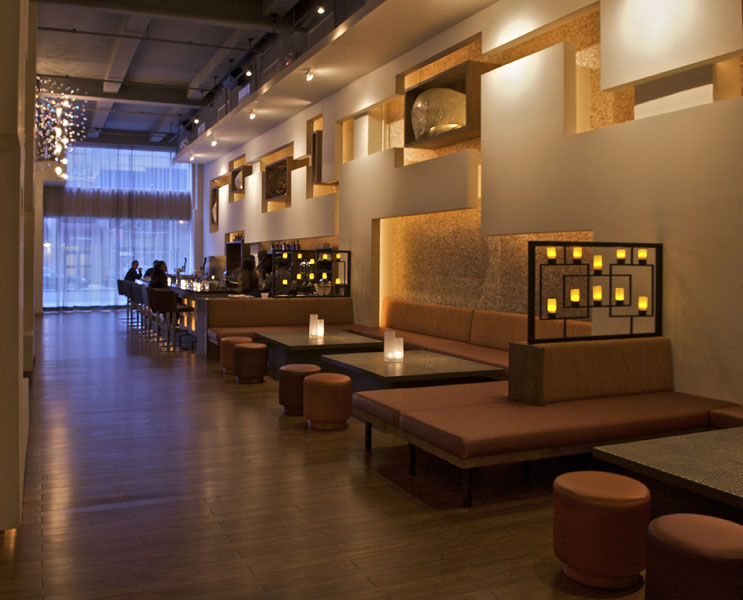
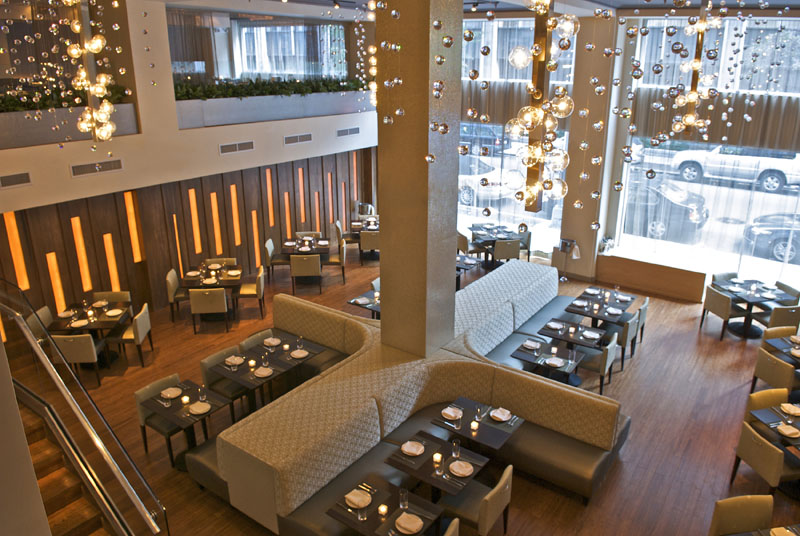
Your Custom Text Here
Pranna, Midtown
When NYCBG took over Prana, the raw space consisted of just a ceiling, concrete floor and perimeter walls. The 3-level, 14,000 square foot restaurant was a gut renovation project that included the installation of walls with relief light pockets, a mix of wood, carpet and tile flooring, all electrical, plumbing and HVAC system, as well as all custom build-ins and finishes throughout. All millwork was fabricated and installed by Tenon Custom Millwork, a division of NYC Builders Group.