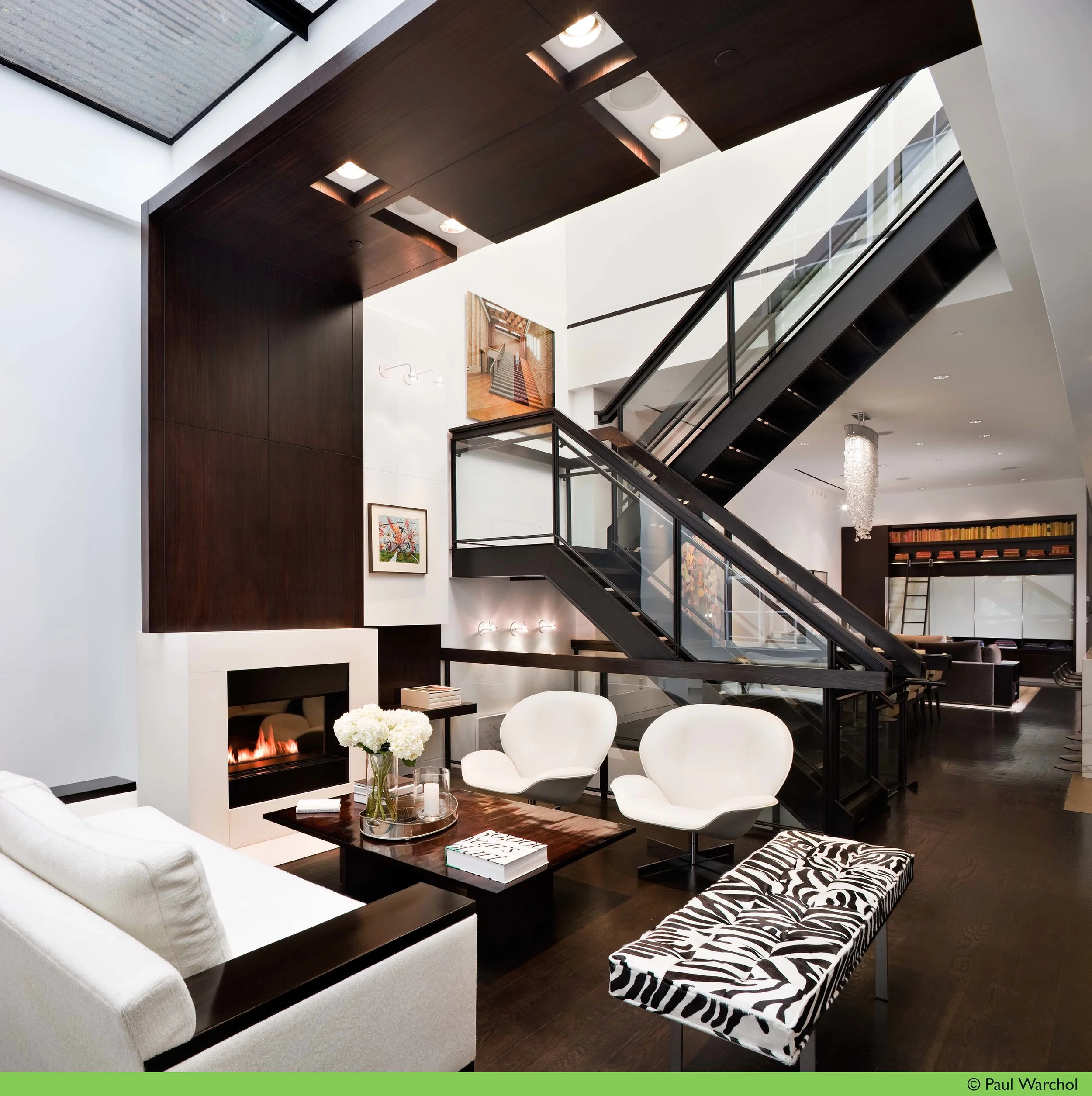










Your Custom Text Here
Tribeca Triplex
This technically complex project involved the gut renovation of the top two floors of a Tribeca apartment building, the removal of the roof structure to increase the height of the ceiling heights along with the addition of an extra 6th-floor level. All exterior areas, including the roof, were converted to terraces for the family to lounge and entertain guests. All millwork was fabricated and installed by Tenon Custom Millwork, a division of NYC Builders Group.